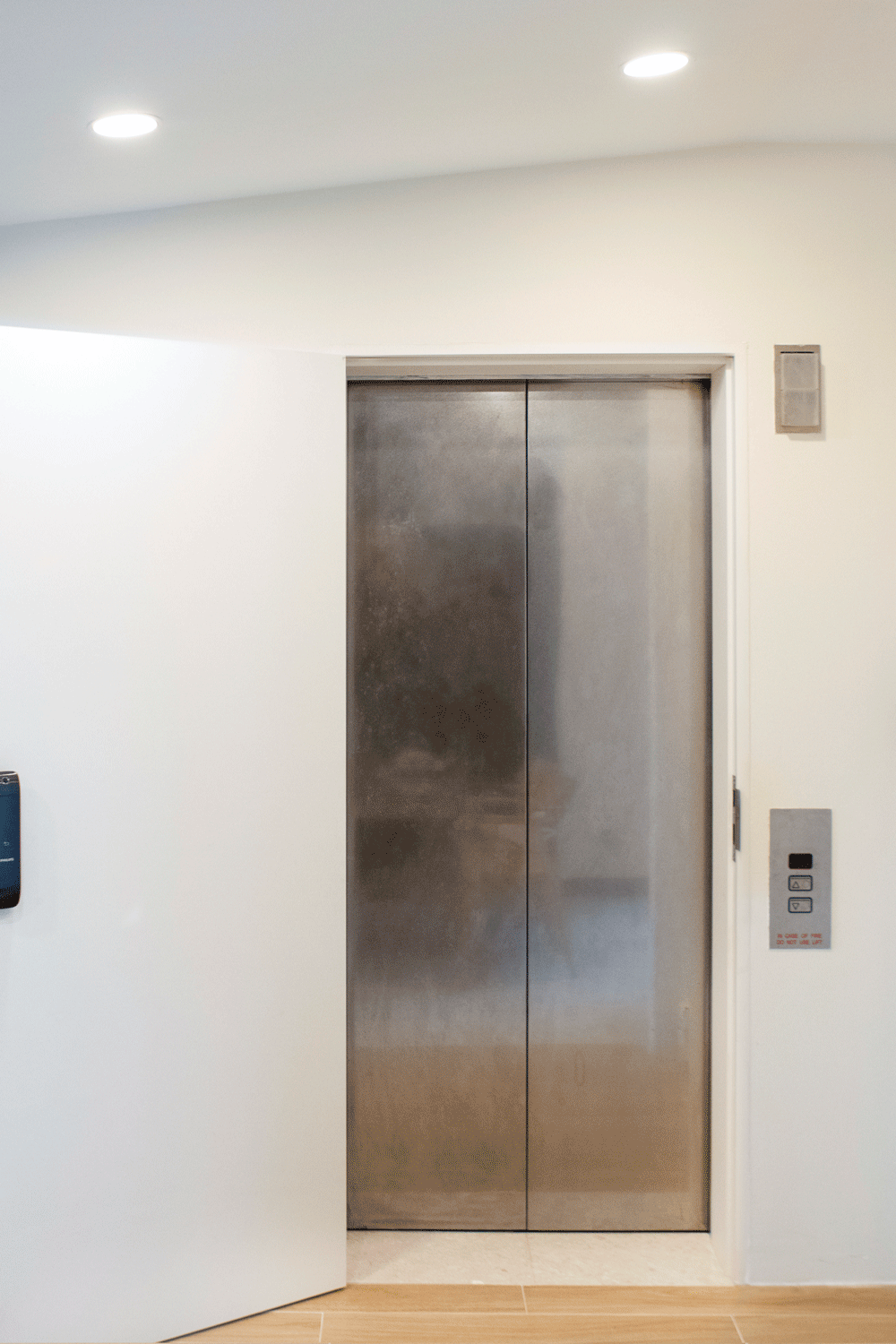
Moving Walls
Type
Residential Apartment
Location
Bukit Timah, Singapore
Year
2020
Area
105 sqm
This apartment was designed for a young couple looking towards integrated spaces to entertain friends and guests but still having the flexibility to accommodate family life.
As the existing apartment living spaces were constrained and unconnected, it was reconfigured to open-up and link the social areas. However, it was also our intent to allow the flexibility of enclosing the spaces again in varying degrees, which gives rise to a multitude of lifestyle configurations.
Each living space has the potential to spill out into one another in an expanded informal space, or divide and enclose each respective space. This caters to the fluidity of a modern home.


The refurbishment creates a spacious living room from what had been two small bedrooms, realigning the kitchen, dining, and living spaces in a linear fashion. The original living room now becomes a flexible study/guest room and an extension of the new living room.
The usage of sliding doors not only allows for the flexibility of the spaces, but it also grants the apartment ample porosity, with plentiful natural lighting and a larger visual space. The various sliding doors also gives a multitude of options to which spaces are enclosed or connected.
Leftover areas like bedroom corridors and entry vestibules are repurposed and absorbed into the living spaces for better space efficiency



The windows of the previous bedrooms now combine within the new living room to create a panoramic view of the Bukit Timah nature reserve in the distance.
The subtle upward slant of the ceilings on each side of the living and dining areas, accentuates the view towards the outside. The angle of the ceiling not only ushers one to look outwards, but also causes one to gravitate inwards towards the grey columns between the living and dining areas.
The columns ground the public spaces with a weighted presence, subtly denoting respective areas whilst keeping the sliding doors to transform the space. The monochromatic palette and materiality used ensures aesthetic harmony of the space.
With the option of a projector in the living room, the focal point of a television set is no longer present. Leading to the sofa being central to the living space, where gathering and conversation becomes a bedrock of their home.
The flexibility of the sofa backing offers numerous ways to use the living space, where one can enjoy the marvellous views of the vista beyond and at another time, a movie on the projector on the opposite wall.

















Photography by Wee Chai